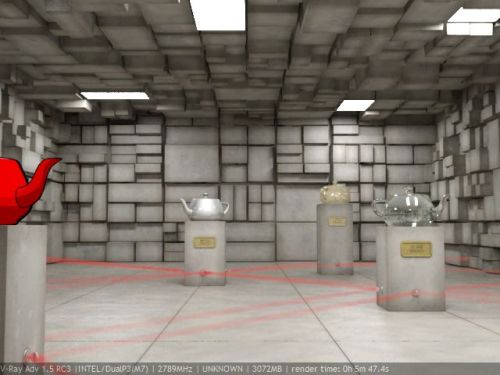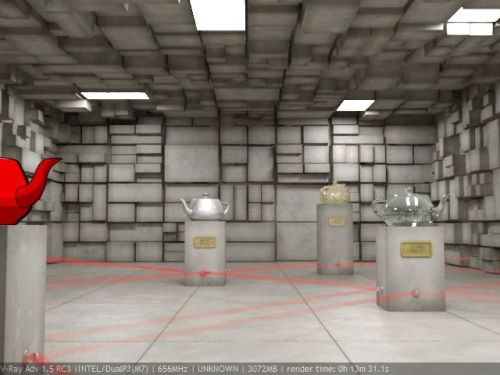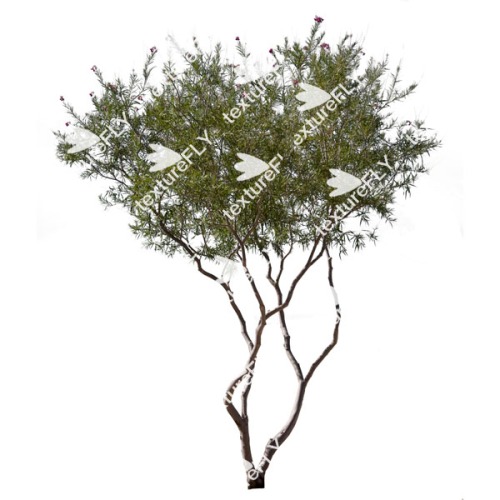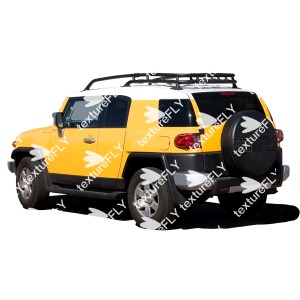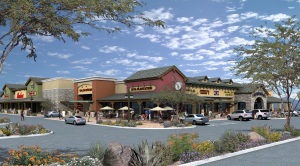Are we 3d architectural illustrators and 3d renderers no longer chained to our desks or in a cube? I recently purchased the new Alienware M15x. I have to say, I was so tired of working at my desk everyday for hours and even though I miss my large flat panel, I like being mobile better. Now I know a laptop is not a render farm or a Boxx but for a little workstation, its pretty impressive.
I purchased it in March, about 1 week after it was announced. I was a little nervous about NOT purchasing a dell but I really wanted to try something better, and to tell you the truth Dell wasn’t really impressing me with their workstations anymore.
My spec’s are:
Intel Core2 extreme x9000 2.8 ghz
Nvidia Ge-Force 8800M GTX 512 MB
15″ WUXGA LCD with web-cam
4 GB ram
Blue-Ray/DVD Rom
200GB Hard drive with another 200GB Smart-bay drive
Vista Ultimate (no comment)
The cool thing about this laptop is not only is it fast but with its glowing light pipe around the outside lid and the lighted keyboard, this computer turns heads. I must admit, it was the cool lighting and Alienware FX that pushed me over the edge and made me order it.
It also has stealth mode (low power mode- see above images) built-in blue tooth, built in web-cam and HDMI port for watching off of the Blue-Ray Disc to the TV.
All in all I have been really impressed with this mobile workstation and enjoy being able to leave the confines of my office once in a while…
MORE BENCHMARKS AT THIS THREAD:
http://www.chaosgroup.com/forums/vbulletin/showthread.php?t=36265

