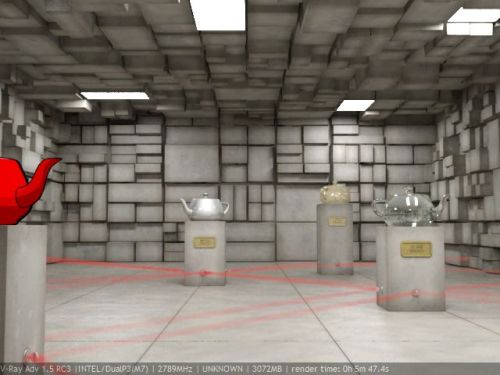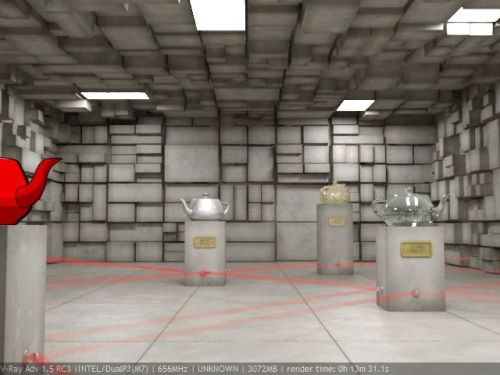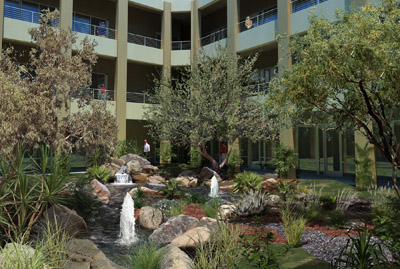As you know starting up www.texturefly.com in the last few months has been alot of work. We now have over 70 images in our texture store and growing strong.
In my journey to find the best possible methods of creating the highest quality masked images for 3d rendering and architectural illustration, I tried out 3 different masking programs. Fluid Mask3 by Veritus, EZmask v1.5 and MaskPro by OnOne. My goal was to cut out a tree with each program, since trees would be the most difficult .
Fluid Mask 3- Initially I started out with the trial of Fluid Mask 3. A nice program but seemed a little overkill for me. My favorite feature was the histogram where you could select colors by selecting an area on the histogram. I liked this for isolating sky. This program works on the principal of keeping colors and deleting colors then using the blend between both areas. My tree edges weren’t looking as crisp as I’d like and I did have some computer bog down. It was a little bit more difficult to master as well.
EZMask 1.5 – Because this trial would not let you save back into photoshop, It was hard to see the result with this software. Boasting to be very low on user input, you can basically paint the border of the foreground or image to keep and a border the background. It somehow analyzes pixels and determine the border. I found the boarder rough and I could not even get close to getting a decent tree image cut out. I didn’t spend a lot of time on this because the trial was limiting but the time I did spend, I wasn’t impressed.
MaskPro 4.1 by OnOne – What can I say about this masking program except… love it! This program is everything I needed, with the built in link for tutorials it took me maybe 20 minutes to learn it enough where I can use it to cut out a tree proficiently. Using the same keep/delete palette idea, this one lets you airbrush as you go so that you can select certain colors in areas and then go to another area and isolate those colors, you can also select the whole image which takes time to calculate and sometimes bogs down the computer. This program is easy to use yet detailed enough be able to manipulate controls to get the result you want.
I guess you can guess what the winner was… Mask Pro 4.1 A great masking program for creating all my Texturefly images.



